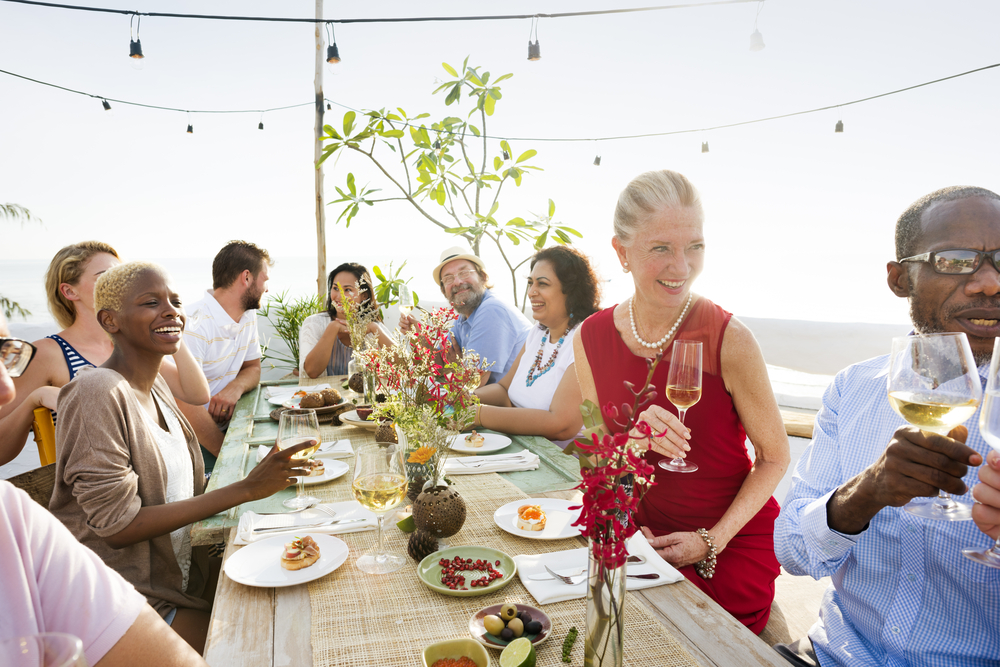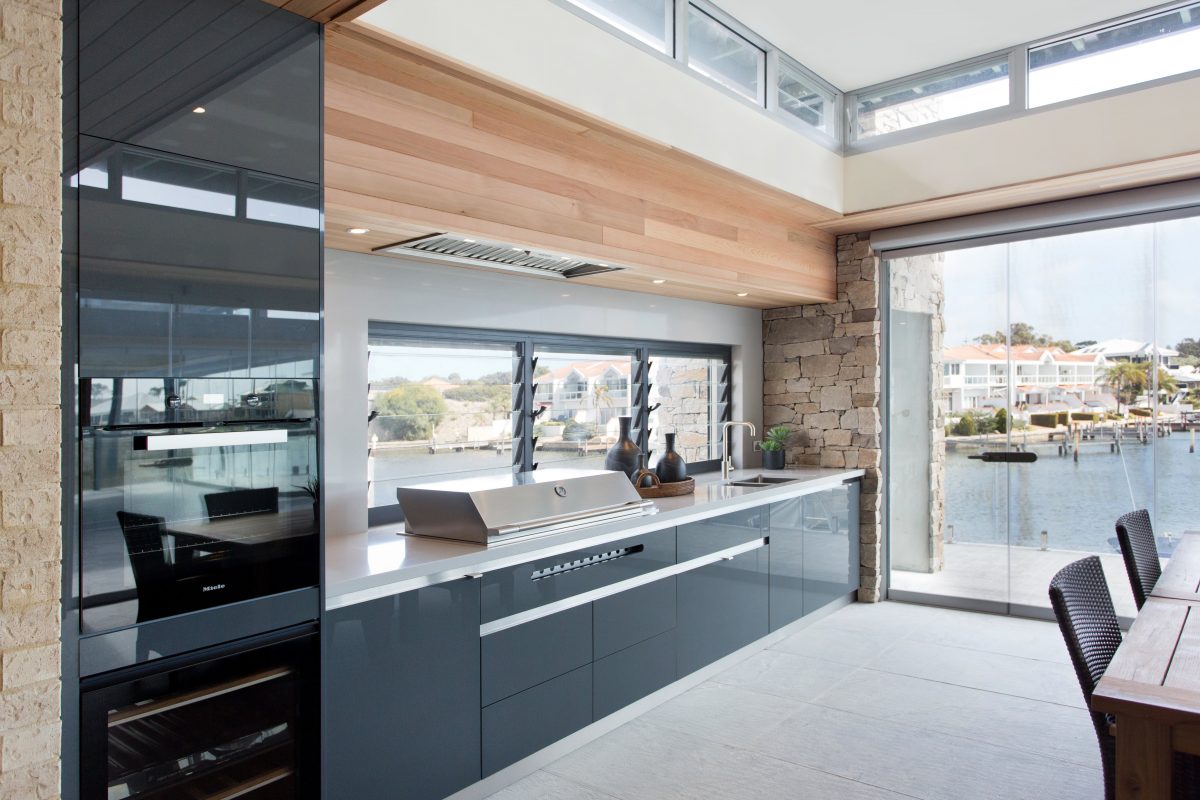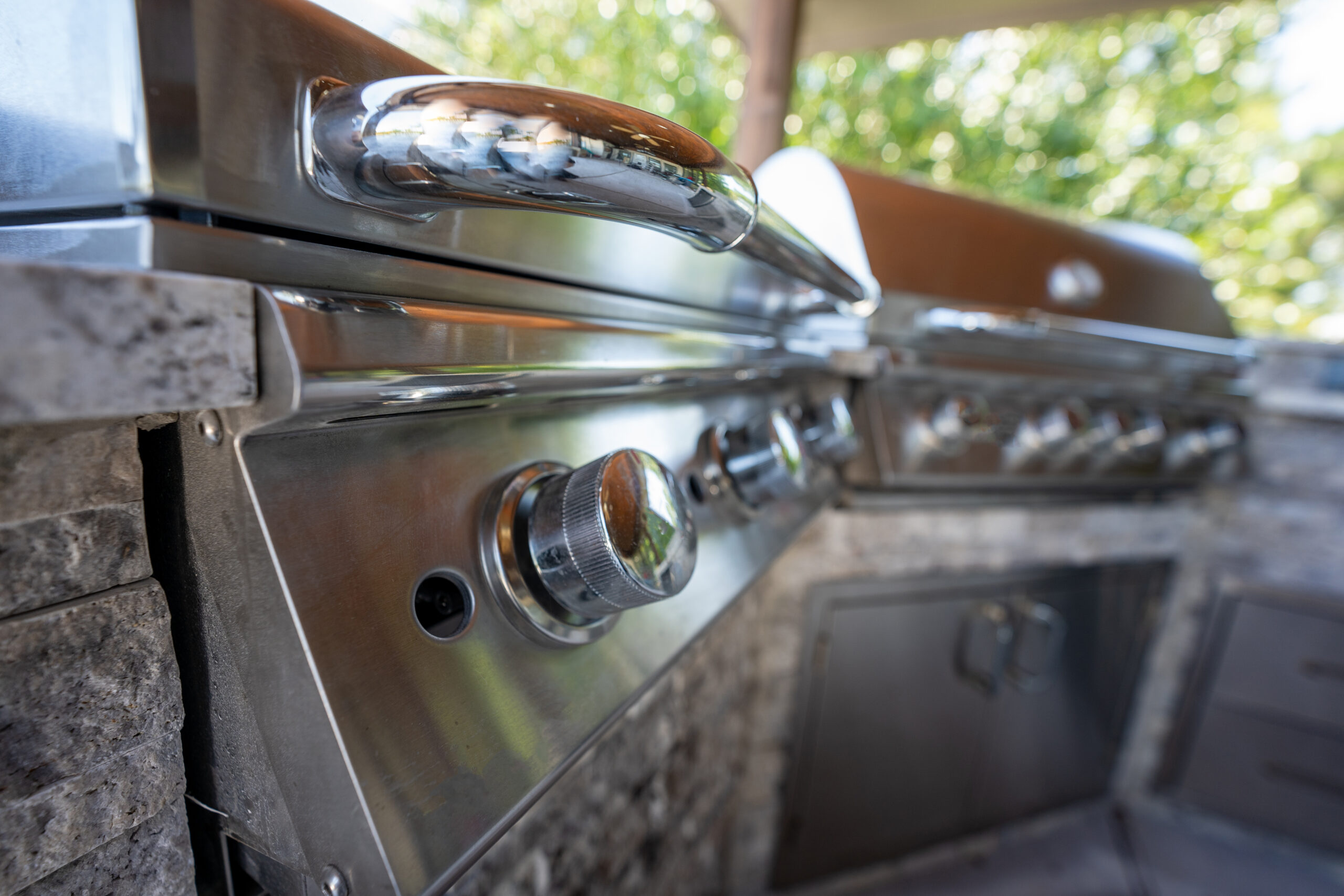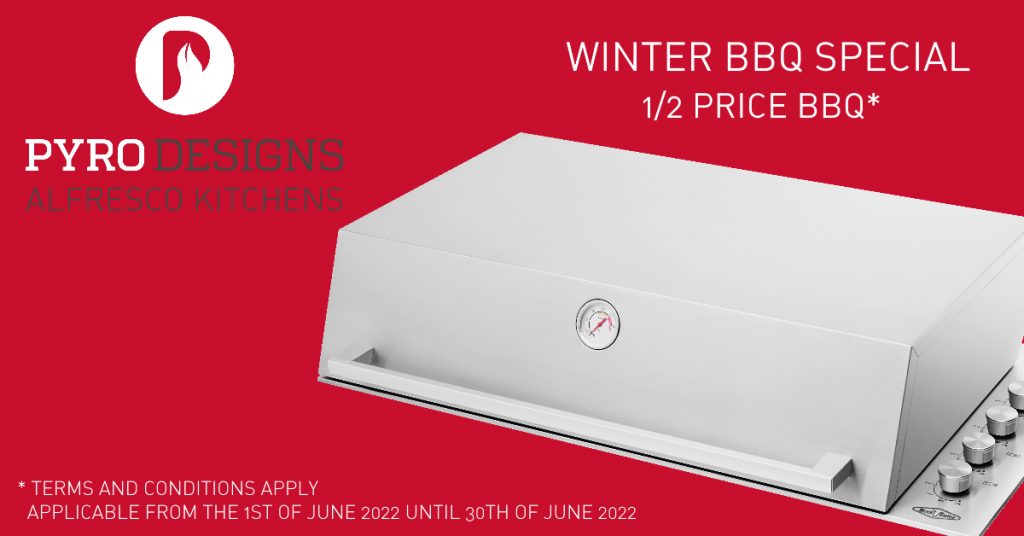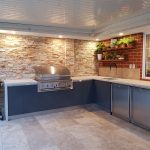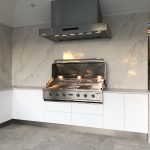In this vibrant city, with its distinctive climate – hot and dry summers, mild winters and sporadic yet intense rain – the creation of an outdoor kitchen design in Perth demands a specialised approach. Pyro Designs, a premier outdoor kitchen design company based in Perth, takes pride in its unique ability to address the challenges posed by the city’s weather. With innovative solutions and a keen understanding of the local climate, Pyro Designs excels in crafting outdoor kitchens that not only endure but also thrive in Perth’s diverse weather conditions.
Material Selection
Material selection lies at the core of Pyro Designs’s outdoor kitchen expertise. Recognising the need for durability and weather resistance, the company meticulously chooses materials that can withstand the relentless exposure to sunlight, high temperatures, and occasional rainstorms that characterise Perth’s climate. From heat-resistant countertops to rust-resistant stainless steel appliances, every component is selected with a focus on longevity and performance in the face of the harsh local weather.
Appliance Selection
In addition to material selection, Pyro Designs pays careful attention to appliance choices, tailoring them specifically for Perth’s climate. Energy-efficient and weather-resistant appliances take precedence in their selection process, ensuring not only optimal performance but also prolonged lifespans. The emphasis on outdoor-rated appliances is a key design consideration, serving to mitigate the impact of extreme temperatures on the functionality and longevity of the outdoor kitchen.
Low-Maintenance Design
A paramount aspect of Pyro Designs’ approach to outdoor kitchen design in Perth is the incorporation of low-maintenance features. Recognising that outdoor kitchens in Perth are subjected to weather-related challenges, the design minimises the use of materials prone to deterioration, simplifying cleaning and upkeep. This thoughtful consideration not only preserves the visual appeal of the outdoor kitchen but also ensures that it remains functional with minimal effort, allowing homeowners to enjoy their outdoor space without being burdened by constant maintenance tasks.
Outdoor kitchen design in Perth
Creating an outdoor kitchen in Perth is not just about withstanding the elements; it’s about crafting a space that seamlessly integrates with the unique lifestyle of the city’s residents. Pyro Designs excels in striking this balance, ensuring that their outdoor kitchens provide not only durability and functionality but also a comfortable and inviting atmosphere for cooking and entertaining.
As a Perth-based expert, Pyro Designs sets itself apart by understanding the intricacies of the local climate and tailoring its designs accordingly. The company’s commitment to strategic design elements, safety considerations, and a relentless pursuit of excellence makes it a reliable choice for those seeking an outdoor kitchen that perfectly complements the specific conditions of Perth.
For individuals eager to transform their outdoor space into a culinary haven that defies Perth’s weather challenges, Pyro Designs invites them to get in touch. Whether it’s the selection of durable materials, the careful choice of weather-resistant appliances, or the incorporation of low-maintenance features, Pyro Designs is ready to turn outdoor kitchen dreams into a reality. Contact Pyro Designs for your outdoor kitchen design in Perth and embark on the journey of creating a resilient, functional and aesthetically pleasing outdoor kitchen tailored to the unique climate of Perth.

